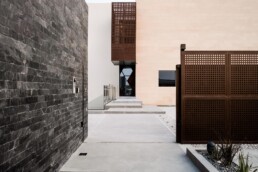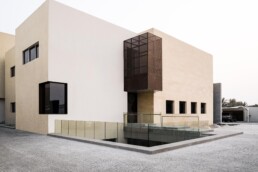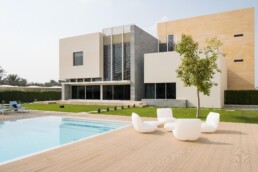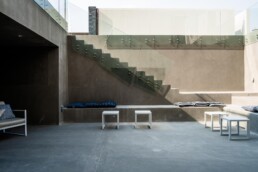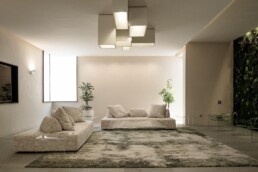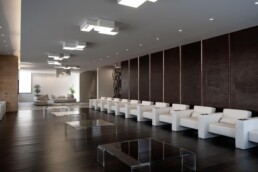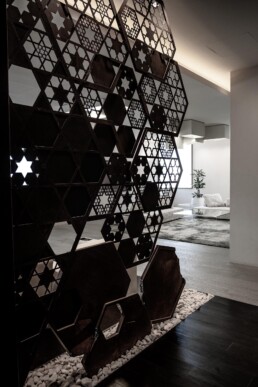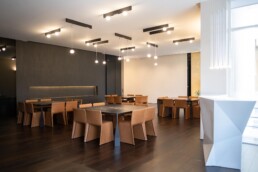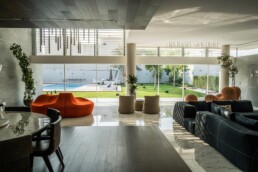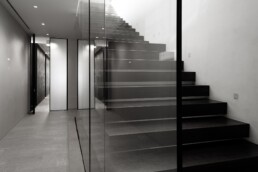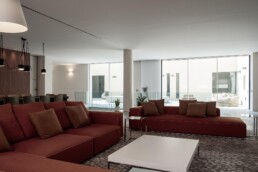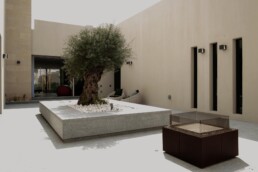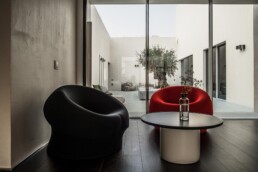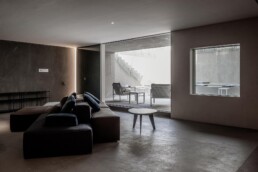Villa AA
Architectural and interior project
The villa has been designed as a “game of volumes”, each related to a specific function: representative area (gents and ladies’s majlis), family area and servant zone.
The gents’s majlis is the more representative area of the villa while being discreet and sober: at entrance an artistic masharabya acts as welcome separating the formal sitting area with the dining one.
The family area is clearly more comfortable and relaxing. It is located on 2 levels each one connected with the external areas: the ground floor is open to the garden while at the first floor, all the areas surround a central courtyard, which is the heart of the house in local traditions.
At basement level, we created a multipurpose area that gets light and air from an underground patio
| Location: Doha, Qatar | Plot area: 4535 Sq.m |
| Built up area: 2997 sq.m | Stores: B+GF+1+M |
| Status: completed |
