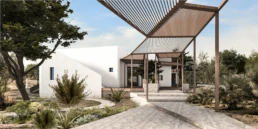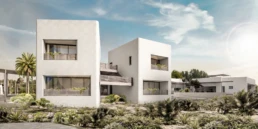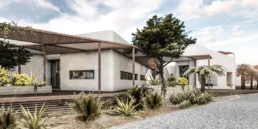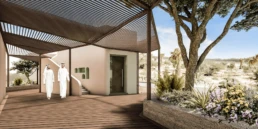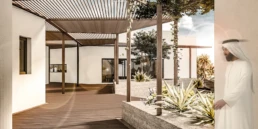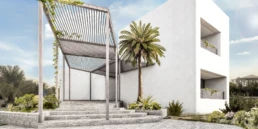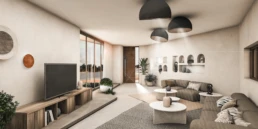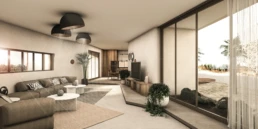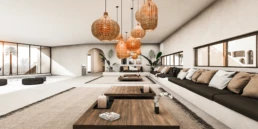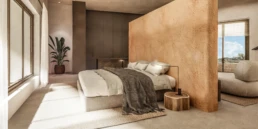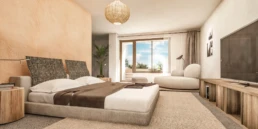FARM HOUSE
Architectural project
The farmhouse is conceived as a series of individual, self-contained units connected by a wooden walkway and shaded by an integrated sunshade system. Each unit has a unique function and identity, with large windows offering large views of the surroundings while being carefully shielded from direct sunlight. The irregular shapes of the units create a dynamic, organic atmosphere, blending seamlessly into the rural landscape of the plot. This irregularity also defines the interiors, where a strong connection with the outdoors is preserved through thoughtfully framed views that capture the surroundings from varied perspectives.
| Location: AL KHOOR, QATAR | Use: RESIDENTIAL |
| Built up area: 968 sq.m | Status: In preparation for construction |
| Stores: GF+1 |

