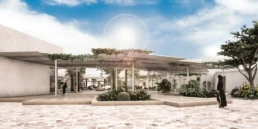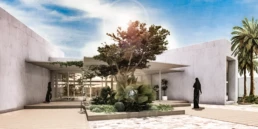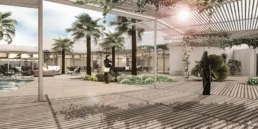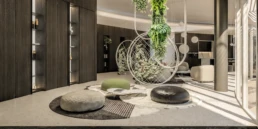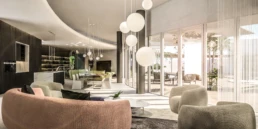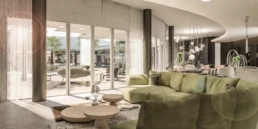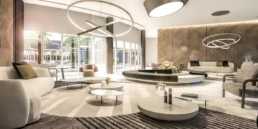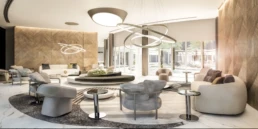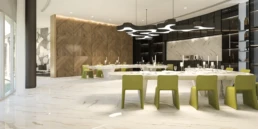GARDEN VILLA, UMM SALAL_QATAR
Architectural project
The villa is designed entirely on a single floor, with a centripetal layout oriented toward an inner courtyard. It consists of two opposing sections: the residential area and the guest area (majlis). The residential area includes four rooms, each adjacent to a private outdoor garden, while the spacious living area is arranged in a semicircle around the central courtyard, mirroring the majlis on the opposite side. Both the living area and the majlis embrace the central courtyard, with its circular form accentuated by a system of sunshades that seamlessly unify the two sections into a cohesive whole.
| Location: UMM SALAL, QATAR | Use: RESIDENTIAL |
| Plot area: 5004 Sq.m | Built up area: 1515 sq.m |
| Stores: GF | Status: In preparation for construction |
