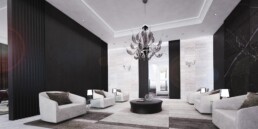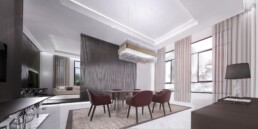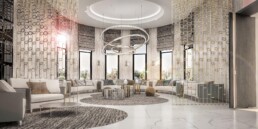Villa ES
Interior design project
As the internal space had been created as a symmetrical structure with a central open stair, we have made this symmetry stronger at the entrance and in the lobby area, while we left the rest of the house open, separating the family area where the ladies majlis is placed. In this way, the stair volume became a sort of veranda. The basement can be considered as an extension of the ladies majlis, where the dining area is located. In the others floors the rooms are located.
| Location: Doha, Qatar | Built up area: 1400 sq.m |
| Stores: B+GF+1+P | Status: aported |




