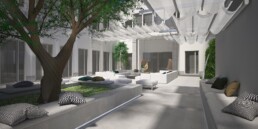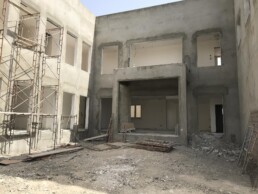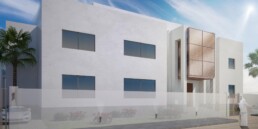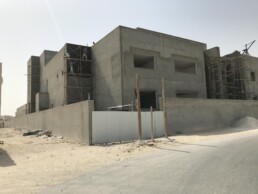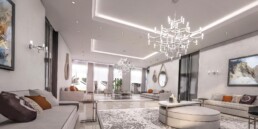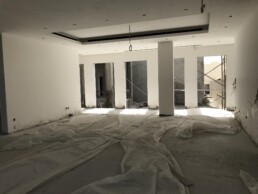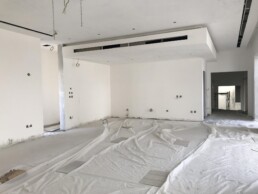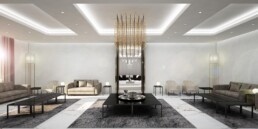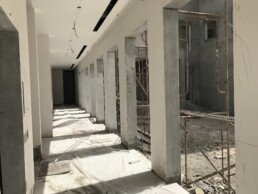Villa KW
architectural renovation and interior design
The villa was built in a c-shape around a central courtyard.
We have better defined the exteriors and completely redesigned the interiors by dividing of the interior space at the ground floor so that there is a different use for each different “wing” of the building: the women’s majlis, a private living area and a guest area connected by the main entrance area.
On the first floor are all the rooms, while at penthouse there is a small gym and some service areas.
Next to the main villa is the men’s majlis, an important area for recreation and socialising in Arabian culture.
The exterior has been stripped of many external ornaments to enhance the pure volumes.
The entrance has been marked with a typical masherabya which gives more emphasis to the entrance and at the same time protects the windows of the master bedroom from outside view.
| Location: Doha, Qatar | Built up area: 1937 sq.m |
| Stores: GF+1+ P | Status: under construction |
