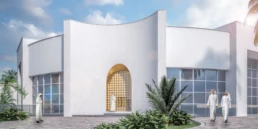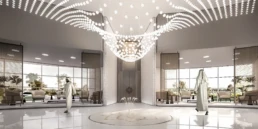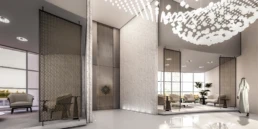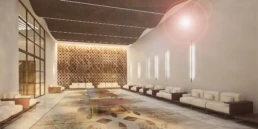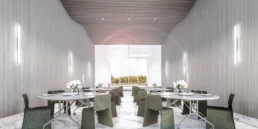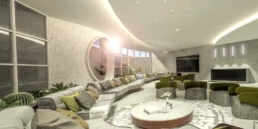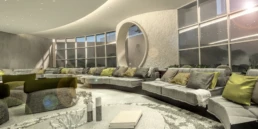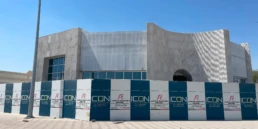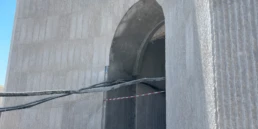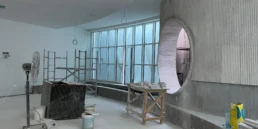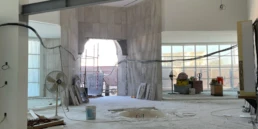MAJILIS MM
Architectural project
The design of the villa was readapted for majilis use. We have maintained the concept of the main project, which was based on a symmetrical approach, but we have revisited all the volumes.
The appearance has been simplified and made more modern, marking out the central body where we have the main entrance, from the 2 lateral ones. The interiors foresee on the ground floor a large entrance lobby giving onto the two main rooms the sitting and the dining. On the basement, we have provided less formal spaces that take light and air from a basement patio.
| Location: DOHA, QATAR | Use: RESIDENTIAL |
| Plot area: 900 Sq.m | Built up area: 1340 sq.m |
| Stores: B+GF+M | Status: Under delivering |
