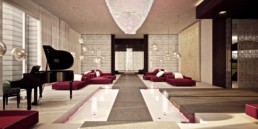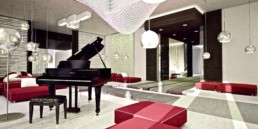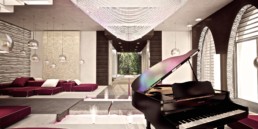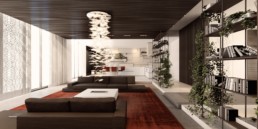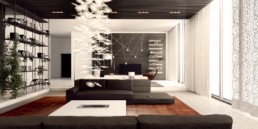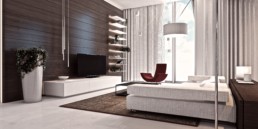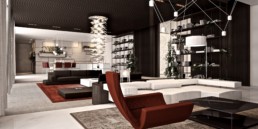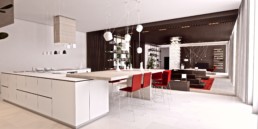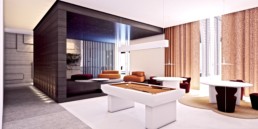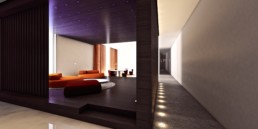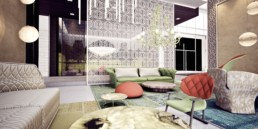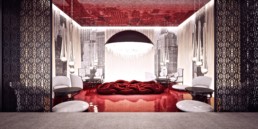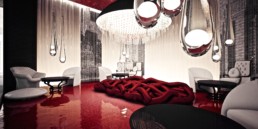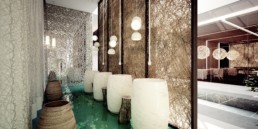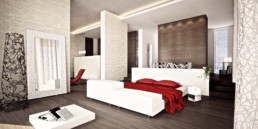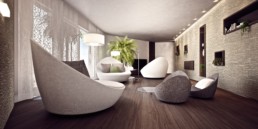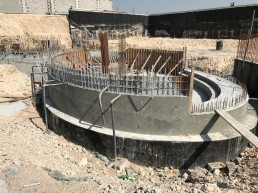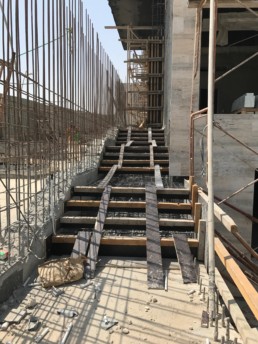Villa MI
Interior design project
The interior was divided into 2 different main areas to meet the two different requests.
The women’s majlis, which includes the entrance, lobby, 2 living areas and the dining room. The ladies’ majlis includes an exclusive living area, spa/gym, master bedroom, children’s bedroom and guest bedroom.
The women’s majlis has a more representative function. Each of its spaces is well-defined insofar as it is connected to the others. In contrast, the rooms in the master’s area are totally merged, the lines are softer and simpler to enhance comfort and functionality.
| plot area: 14069 sq.m | stores: B+GF+1 |
| covered area: 2356 sq.m | status: under construction |
| built up area: 3104 sq.m |
