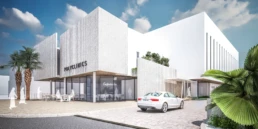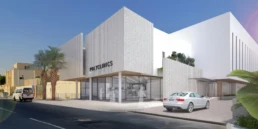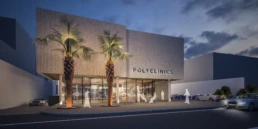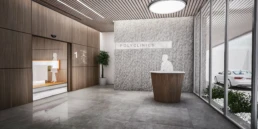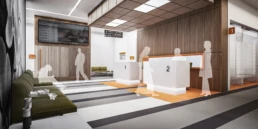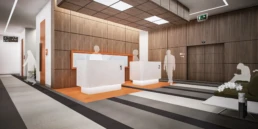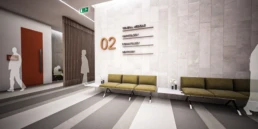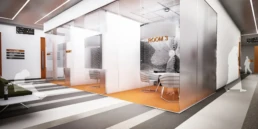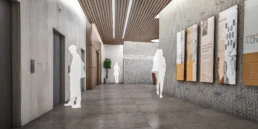Healthcare Polyclinic
Architectural project
The clinic is situated on a long, narrow plot of land. The ground and first floors house medical rooms, while the attic is designated for laboratories, offices, and other auxiliary functions. The basement serves as both a partial car park and a diagnostics area. The building’s appearance is meticulously clean, characterized by a composition of volumes that emphasize its rigor and simplicity.
Upon entering, visitors pass through a reception area that acts as an initial filter, leading into the clinic’s interior spaces. Here, functionality is seamlessly balanced with a harmonious use of colors and materials, bringing vibrancy and warmth to the otherwise clinical setting
| Location: Doha, Qatar | Use: medical |
| Plot area: 2133 sq.m | Built up area: 2490 sq.m |
| Stores: B+GF+1+P | Status: APPROVED BY MUNICIPALITY |
