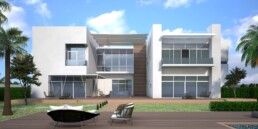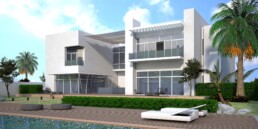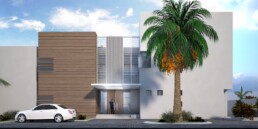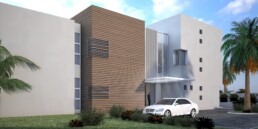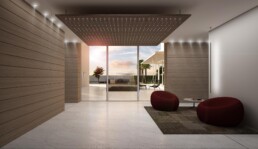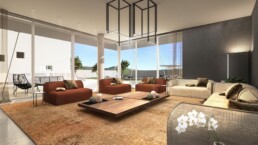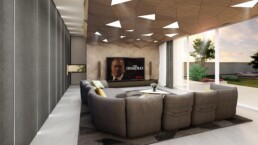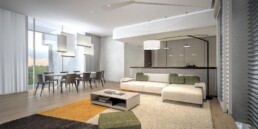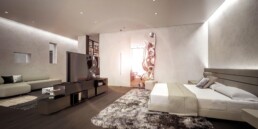Villa SH
Architectural and interior design
The villa has been designed in U shape to create an internal courtyard to give more privacy. It is made by simple volumes interrupted by large windows that make it one with its surroundings. The ground floor consists of a group of spaces connected to each other and all facing the internal garden through large windows protected from the sun by means of light shelters. At the first floor are the rooms also facing the garden through large windows. At the basement level are located the service spaces and also a gym which takes light directly from the central courtyard through a central garden.
| Location: Doha, Qatar | Covered area: 358 sq.m |
| Plot area: 2537 sq.m | Stores: b+GF+1 |
| Built up area: 1157 sq.m | Status: in preparation for construction |
