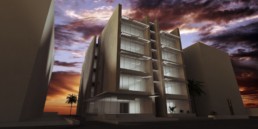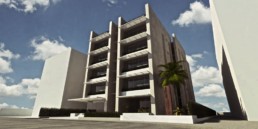Residential Building
Concept design
Concept design
The building is located in a narrow plot. Because of this, the design privileges the opening on the front and on the back facades. The 2 sides facades have a system of hidden windows by striped cladding to preserve the privacy. To protect the windows from the sun’s rays, the louver system on the front elevation is different from the back one. All the cladding is ventilated. The internal layout is based on a central common spine including the horizontal and vertical links. The apartment area is flexible to different solutions: from 37 to 125 sq.m.
| B+GF+4 | Built up area: 3460 m2 |
| Status: proposal |




