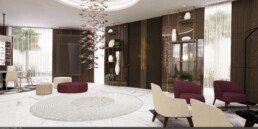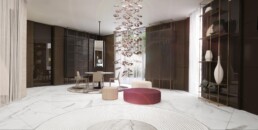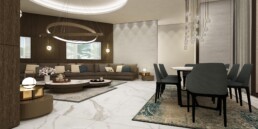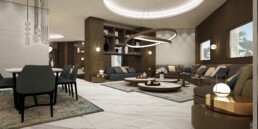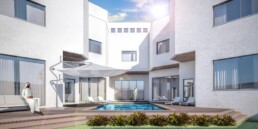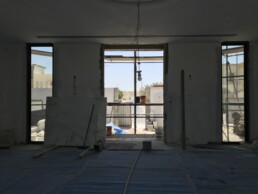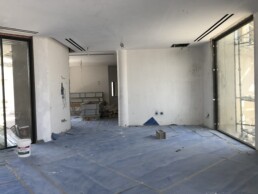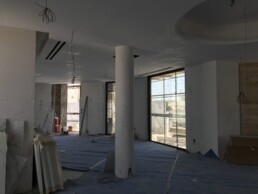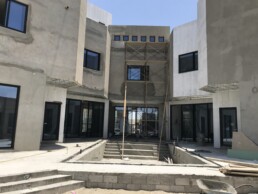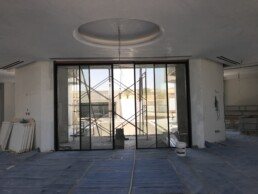Villa MA
Architectural renovation and interior design
The building was designed by a kind of C shape and appears as a game of blocks creating two wings around a central courtyard. We have re-designed the new facades (removing the ornamental parts), the landscaping and all the interior.
Regarding the interiors, we have divided the ground floor area in 2 sections, one for the majlis (the formal sitting) and the another for the family. An open lobby, at entrance, connects these 2 parts of the house.
At first floor are located all the bedrooms, at penthouse, the services spaces.
| Location: Doha, Qatar | Built up area: 880 sq.m |
| Stores: GF+1+P | Status: under construction |
