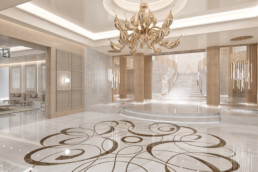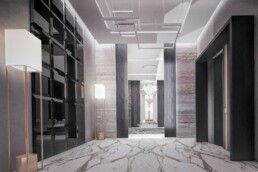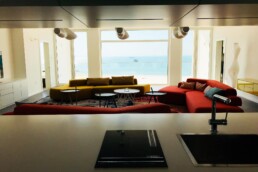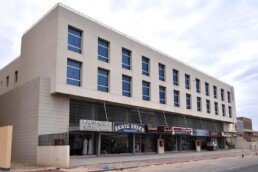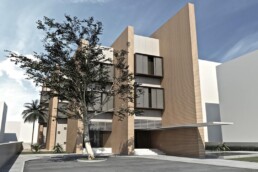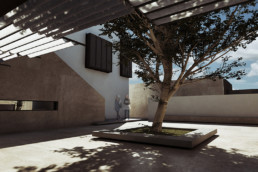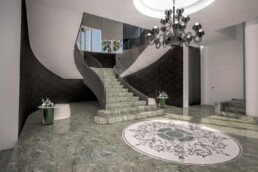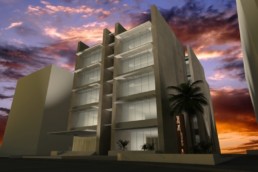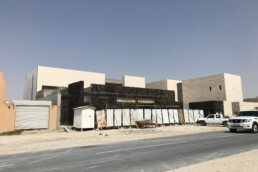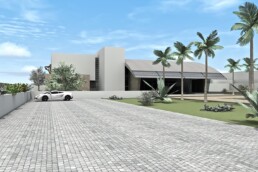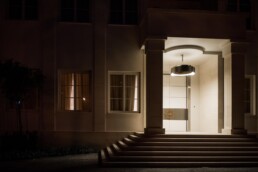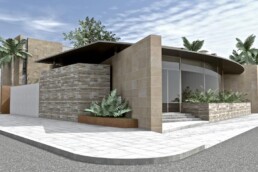Villa JO
Interior design project “Italian Contemporary Design” is a precise definition of this five thousand square meters private villa located in…
0 Comments1 Minute
Villa ES
Interior design project As the internal space was originally created as a symmetrical structure with a central open stair, we have made…
0 Comments1 Minute
Villa ATP
Interior renovation project The project involved a re-styling of the entire villa while maintaining the layout unaltered. Living rooms and…
0 Comments1 Minute
Building AK
Architectural project The building is located on the main road and includes shops at the ground and mezzanine level and apartments at the…
0 Comments1 Minute
Boutique Hotel AK
Architectural project has been designed in order to give a sea view to each single room. To reach this scope the perimeter of the building…
0 Comments1 Minute
Villa JA
Conceptual design Inspired by the courtyard typology, traditional in Arab culture, the proposed villa is on 2 levels which “wrap” the…
0 Comments1 Minute
Villa WA
Interior renovation project The villa has a series of spaces arranged around a classic central staircase. The space has been completely…
0 Comments1 Minute
Residential Building
Concept design The building is located in a narrow plot. Because of this, the design privileges the opening on the front and on the back…
0 Comments1 Minute
Villa KU
Architectural project The villa has been divided in 2 areas: the men majlis and the family area. The first one, built on the corner of the…
0 Comments1 Minute
Palace AT
Architectural and interior design project The villa has been divided in 3 areas: the private house, the family majlis and the main majlis.…
0 Comments1 Minutes
Villa MN
Interior design project The villa has been renovated externally by revising the facades and creating a new landscaping. At the same time…
0 Comments1 Minute
Villa MO
Architectural project The villa has been divided into 2 parts: the men's majlis and the family one. The first one, built on the corner of…
0 Comments1 Minute
