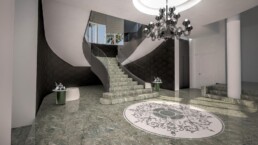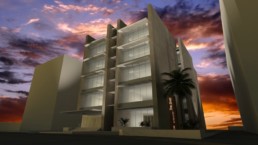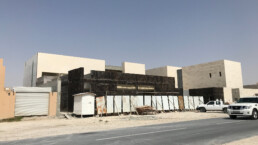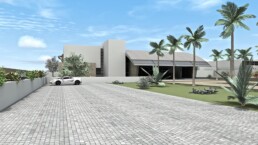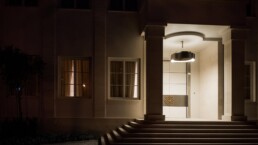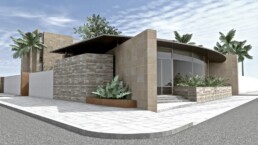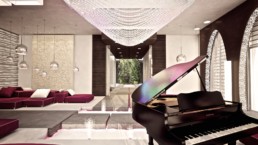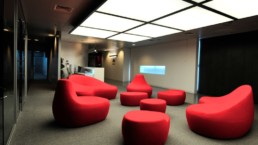01/09/2015
Villa WA
Interior renovation project The villa has a series of spaces arranged around a classic central staircase. The space has…
22/06/2015
Residential Building
Concept design The building is located in a narrow plot. Because of this, the design privileges the opening on the…
22/06/2015
Villa KU
Architectural project The villa has been divided in 2 areas: the men majlis and the family area. The first one, built…
22/08/2014
Palace AT
Architectural and interior design project The villa has been divided in 3 areas: the private house, the family majlis…
22/03/2014
Villa MN
Interior design project The villa has been renovated externally by revising the facades and creating a new landscaping.…
22/11/2013
Villa MO
Architectural project The villa has been divided into 2 parts: the men's majlis and the family one. The first one,…
27/02/2013
Villa MI
Interior design project The interiors have been divided in 2 different main areas to satisfy 2 different requirements.…
22/10/2011
Multicomplex District
Preliminary design This settlement develops along the banks of the Nile and tends to be a filter between the city of…
22/03/2010
Corporate Office
Interior design project A central spine joins the CEO area with the rest of the office. The lobby and representation…

