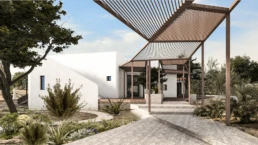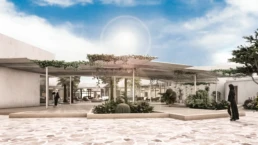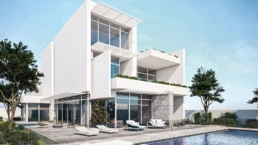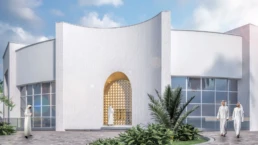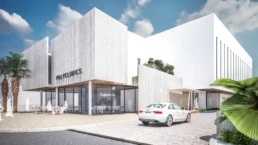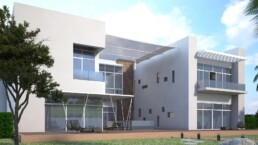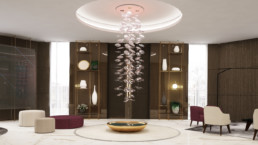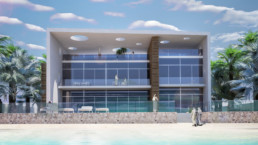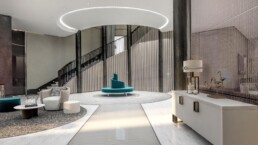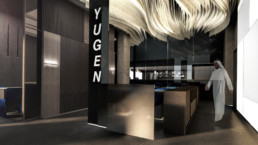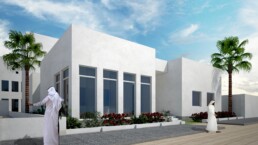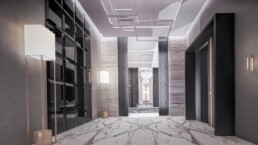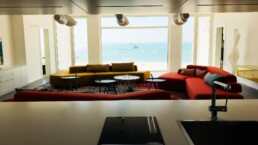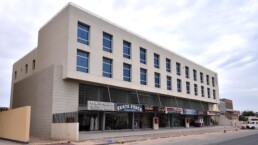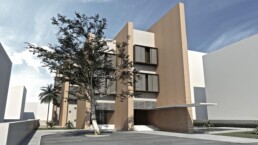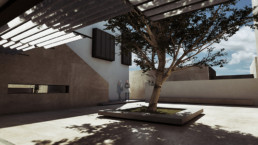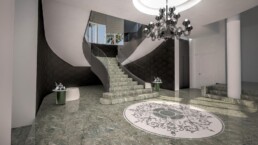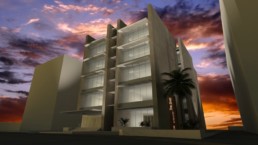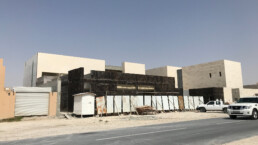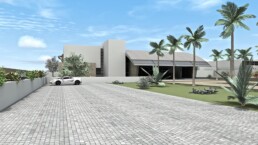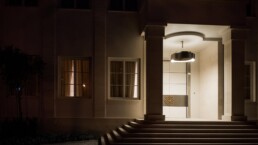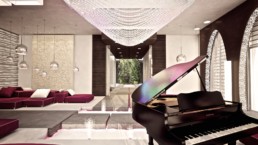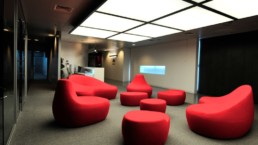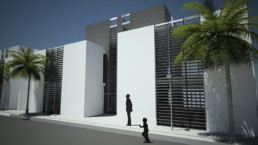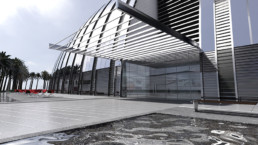29/11/2024
FARM HOUSE
Architectural project The villa has been designed in U shape to create an internal courtyard to give more privacy. It…
29/11/2024
GARDEN VILLA, UMM SALAL_QATAR
Architectural project The villa has been designed in U shape to create an internal courtyard to give more privacy. It…
29/11/2024
VILLA 40
Architectural project The villa has been designed in U shape to create an internal courtyard to give more privacy. It…
29/11/2024
MAJILIS MM
Architectural project The villa has been designed in U shape to create an internal courtyard to give more privacy. It…
16/04/2021
Healthcare Polyclinic
Architectural project The villa has been designed in U shape to create an internal courtyard to give more privacy. It…
27/12/2018
Villa SH
Architectural and interior design The villa has been designed in U shape to create an internal courtyard to give more…
27/05/2018
Villa MA
Architectural renovation and interior design The building was designed by another consultant 2 wings: the shape appears…
02/07/2020
Villa AA
Architectural and interior project The villa has been designed as a “game of blocks”, each related to a specific…
27/09/2018
Beach Villa
Concept design The villa has been designed to be totally open to the sea and at same time to protect itself from the…
15/04/2021
Villa AZ
Architectural renovation and interior design The restaurant is located along a front porch walking area in a new area…
01/11/2018
Fusion Restaurant
Interior design project The restaurant is located along a front porch walking area in a new area of Doha called…
27/04/2018
Villa KW
Architectural renovation and interior design The villa was built around a central courtyard. The ground floor has been…
01/02/2016
Villa JO
Interior design project “Italian Contemporary Design” is a precise definition of this five thousand square meters…
27/02/2018
Villa ES
Interior design project As the internal space was originally created as a symmetrical structure with a central open…
27/12/2015
Villa ATP
Interior renovation project The project involved a re-styling of the entire villa while maintaining the layout…
22/11/2015
Building AK
Architectural project The building is located on the main road and includes shops at the ground and mezzanine level and…
01/11/2015
Boutique Hotel AK
Architectural project has been designed in order to give a sea view to each single room. To reach this scope the…
22/10/2014
Villa JA
Conceptual design Inspired by the courtyard typology, traditional in Arab culture, the proposed villa is on 2 levels…
01/09/2015
Villa WA
Interior renovation project The villa has a series of spaces arranged around a classic central staircase. The space has…
22/06/2015
Residential Building
Concept design The building is located in a narrow plot. Because of this, the design privileges the opening on the…
22/06/2015
Villa KU
Architectural project The villa has been divided in 2 areas: the men majlis and the family area. The first one, built…
22/08/2014
Palace AT
Architectural and interior design project The villa has been divided in 3 areas: the private house, the family majlis…
22/03/2014
Villa MN
Interior design project The villa has been renovated externally by revising the facades and creating a new landscaping.…
22/11/2013
Villa MO
Architectural project The villa has been divided into 2 parts: the men's majlis and the family one. The first one,…
27/02/2013
Villa MI
Interior design project The interiors have been divided in 2 different main areas to satisfy 2 different requirements.…
22/10/2011
Multicomplex District
Preliminary design This settlement develops along the banks of the Nile and tends to be a filter between the city of…
22/03/2010
Corporate Office
Interior design project A central spine joins the CEO area with the rest of the office. The lobby and representation…
22/05/2009
Smart Villas Compound
Architectural project The villa's design consists of clean and pure lines to create a calming visual effect. Large…
22/10/2008
Office And Retail Building
Architectural project The building has been designed to reflect the natural surroundings and benefit from all its…
