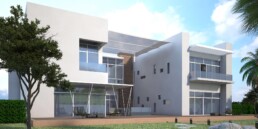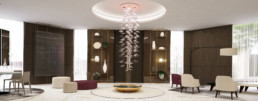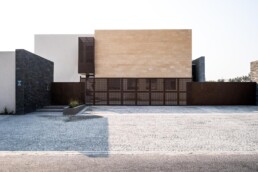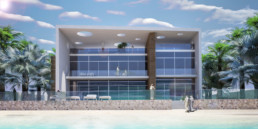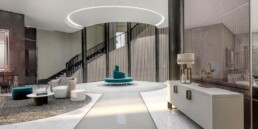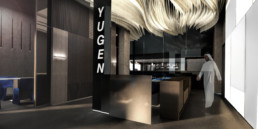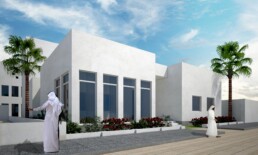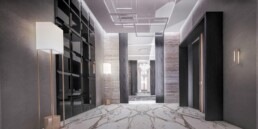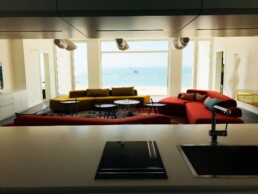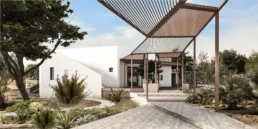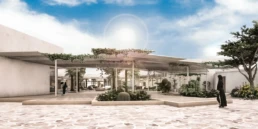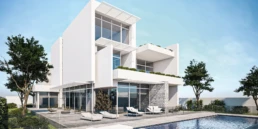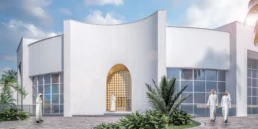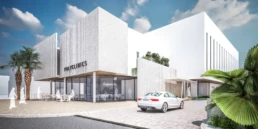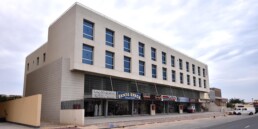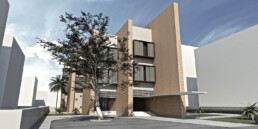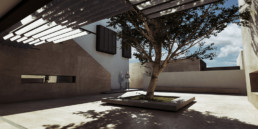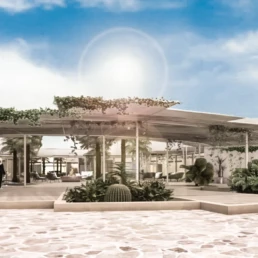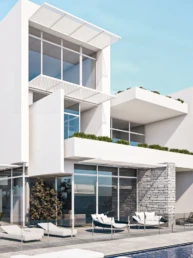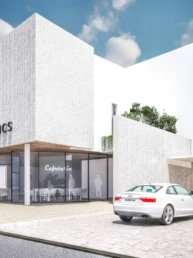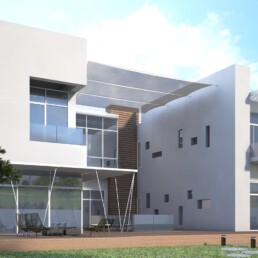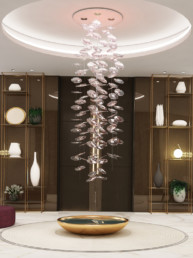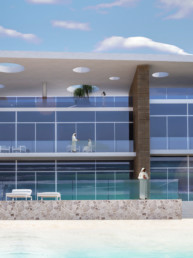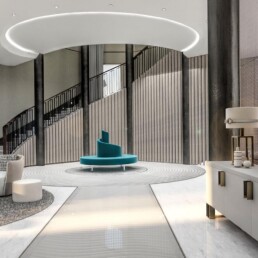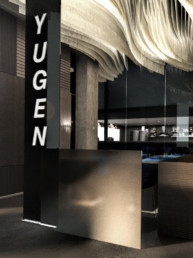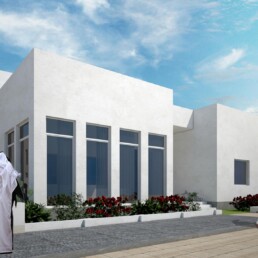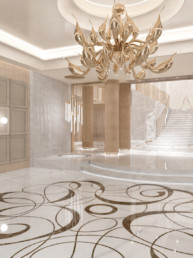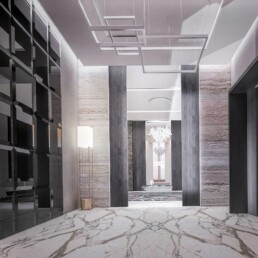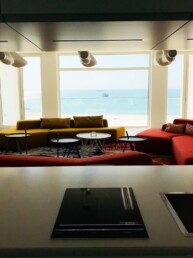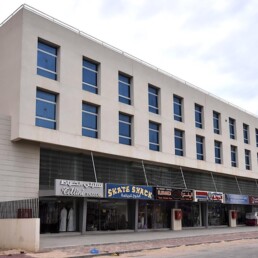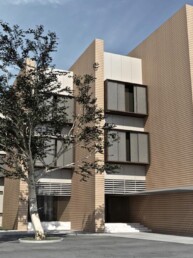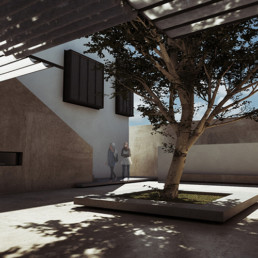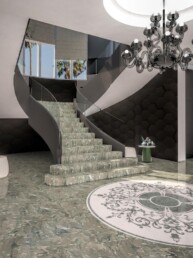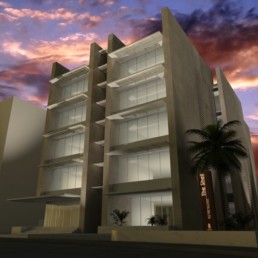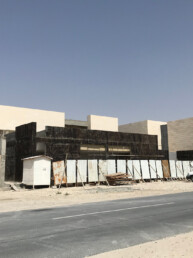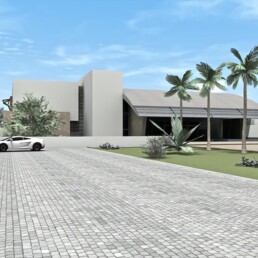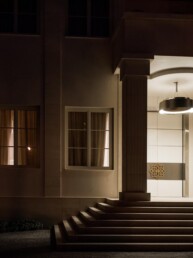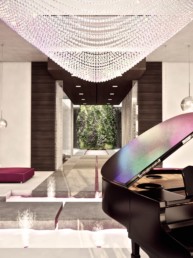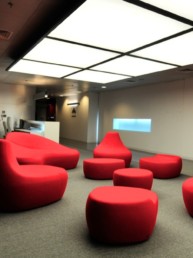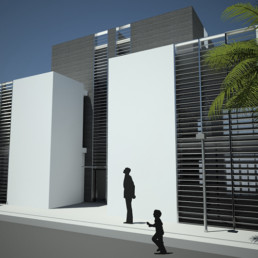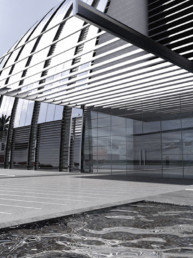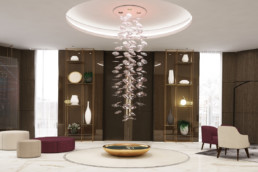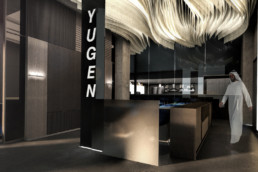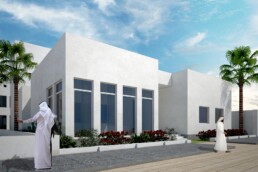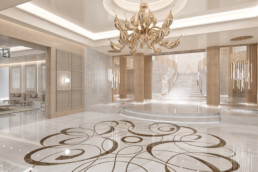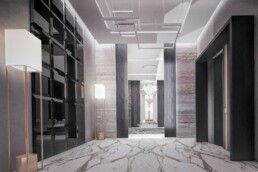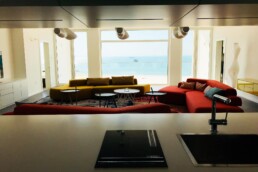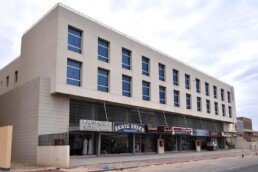The Red House Home Page
Villa SH
Architectural and interior design
The villa has been designed in U shape to create an internal courtyard to give more privacy. It is made by simple volumes interrupted by large windows that make it one with its surroundings.
Villa MA
Architectural renovation and interior design
The building was designed by another consultant 2 wings: the shape appears as a game of blocks around a central courtyard. We have designed the new facades and the shop drawings for constructions.
Villa AA
Architectural and interior project
The villa has been designed as a “game of blocks”, each related to a specific function: man’s majlis, women's majlis, family area and servant quarter. The man’s majlis area is the more representative one, while being discreet and sober.
Beach Villa
Concept design
The villa has been designed to be totally open to the sea and at same time to protect itself from the sun rays. From the beach, it appears like a glass box inserted into a frame.
Villa AZ
Architectural renovation and interior design
The restaurant is located along a front porch walking area in a new area of Doha called Musheireb.
Fusion Restaurant
Interior design project
The restaurant is located along a front porch walking area in a new area of Doha called Musheireb.
Villa KW
Architectural renovation and interior design
The villa was built around a central courtyard. The ground floor has been divided in order to allow for different uses: ladies majlis, private area and guest area. A common entrance joins these 3 parts.
Villa JO
Interior design project
“Italian Contemporary Design” is a precise definition of this five thousand square meters private villa located in Umm Salal in Doha.
Villa ES
Interior design project
As the internal space was originally created as a symmetrical structure with a central open stair, we have made this symmetry stronger at the entrance and in the lobby area, while we left the rest of the house open, separating the family area where the ladies majilis is placed.
Villa ATP
Interior renovation project
The project involved a re-styling of the entire villa while maintaining the layout unaltered. Living rooms and bathrooms have been modernized with the replacement of all the materials, furniture and lights.
Blog Wide
29/11/2024
GARDEN VILLA, UMM SALAL_QATAR
Architectural project The villa has been designed in U shape to create an internal courtyard to give more privacy. It is made by simple volumes interrupted by…
29/11/2024
MAJILIS MM
Architectural project The villa has been designed in U shape to create an internal courtyard to give more privacy. It is made by simple volumes interrupted by…
16/04/2021
Healthcare Polyclinic
Architectural project The villa has been designed in U shape to create an internal courtyard to give more privacy. It is made by simple volumes interrupted by…
27/09/2018
Beach Villa
Concept design The villa has been designed to be totally open to the sea and at same time to protect itself from the sun rays. From the beach, it appears like…
Blog Simple
29/11/2024
FARM HOUSE
Architectural project The villa has been designed in U shape to create an internal courtyard to give more privacy. It…
29/11/2024
GARDEN VILLA, UMM SALAL_QATAR
Architectural project The villa has been designed in U shape to create an internal courtyard to give more privacy. It…
29/11/2024
VILLA 40
Architectural project The villa has been designed in U shape to create an internal courtyard to give more privacy. It…
29/11/2024
MAJILIS MM
Architectural project The villa has been designed in U shape to create an internal courtyard to give more privacy. It…
16/04/2021
Healthcare Polyclinic
Architectural project The villa has been designed in U shape to create an internal courtyard to give more privacy. It…
27/12/2018
Villa SH
Architectural and interior design The villa has been designed in U shape to create an internal courtyard to give more…
27/05/2018
Villa MA
Architectural renovation and interior design The building was designed by another consultant 2 wings: the shape appears…
02/07/2020
Villa AA
Architectural and interior project The villa has been designed as a “game of blocks”, each related to a specific…
27/09/2018
Beach Villa
Concept design The villa has been designed to be totally open to the sea and at same time to protect itself from the…
15/04/2021
Villa AZ
Architectural renovation and interior design The restaurant is located along a front porch walking area in a new area…
01/11/2018
Fusion Restaurant
Interior design project The restaurant is located along a front porch walking area in a new area of Doha called…
27/04/2018
Villa KW
Architectural renovation and interior design The villa was built around a central courtyard. The ground floor has been…
01/02/2016
Villa JO
Interior design project “Italian Contemporary Design” is a precise definition of this five thousand square meters…
27/02/2018
Villa ES
Interior design project As the internal space was originally created as a symmetrical structure with a central open…
27/12/2015
Villa ATP
Interior renovation project The project involved a re-styling of the entire villa while maintaining the layout…
22/11/2015
Building AK
Architectural project The building is located on the main road and includes shops at the ground and mezzanine level and…
01/11/2015
Boutique Hotel AK
Architectural project has been designed in order to give a sea view to each single room. To reach this scope the…
22/10/2014
Villa JA
Conceptual design Inspired by the courtyard typology, traditional in Arab culture, the proposed villa is on 2 levels…
Blog Magazine
29/11/2024
GARDEN VILLA, UMM SALAL_QATAR
Architectural project The villa has been designed in U shape to create an internal courtyard to…
29/11/2024
VILLA 40
Architectural project The villa has been designed in U shape to create an internal courtyard to…
29/11/2024
MAJILIS MM
Architectural project The villa has been designed in U shape to create an internal courtyard to…
16/04/2021
Healthcare Polyclinic
Architectural project The villa has been designed in U shape to create an internal courtyard to…
27/12/2018
Villa SH
Architectural and interior design The villa has been designed in U shape to create an internal…
27/05/2018
Villa MA
Architectural renovation and interior design The building was designed by another consultant 2…
02/07/2020
Villa AA
Architectural and interior project The villa has been designed as a “game of blocks”, each related…
27/09/2018
Beach Villa
Concept design The villa has been designed to be totally open to the sea and at same time to…
15/04/2021
Villa AZ
Architectural renovation and interior design The restaurant is located along a front porch walking…
01/11/2018
Fusion Restaurant
Interior design project The restaurant is located along a front porch walking area in a new area of…
27/04/2018
Villa KW
Architectural renovation and interior design The villa was built around a central courtyard. The…
01/02/2016
Villa JO
Interior design project “Italian Contemporary Design” is a precise definition of this five thousand…
27/02/2018
Villa ES
Interior design project As the internal space was originally created as a symmetrical structure…
27/12/2015
Villa ATP
Interior renovation project The project involved a re-styling of the entire villa while maintaining…
22/11/2015
Building AK
Architectural project The building is located on the main road and includes shops at the ground and…
01/11/2015
Boutique Hotel AK
Architectural project has been designed in order to give a sea view to each single room. To reach…
22/10/2014
Villa JA
Conceptual design Inspired by the courtyard typology, traditional in Arab culture, the proposed…
01/09/2015
Villa WA
Interior renovation project The villa has a series of spaces arranged around a classic central…
22/06/2015
Residential Building
Concept design The building is located in a narrow plot. Because of this, the design privileges the…
22/06/2015
Villa KU
Architectural project The villa has been divided in 2 areas: the men majlis and the family area.…
22/08/2014
Palace AT
Architectural and interior design project The villa has been divided in 3 areas: the private house,…
22/03/2014
Villa MN
Interior design project The villa has been renovated externally by revising the facades and…
22/11/2013
Villa MO
Architectural project The villa has been divided into 2 parts: the men's majlis and the family……
27/02/2013
Villa MI
Interior design project The interiors have been divided in 2 different main areas to satisfy 2…
22/10/2011
Multicomplex District
Preliminary design This settlement develops along the banks of the Nile and tends to be a filter…
22/03/2010
Corporate Office
Interior design project A central spine joins the CEO area with the rest of the office. The lobby…
22/05/2009
Smart Villas Compound
Architectural project The villa's design consists of clean and pure lines to create a calming…
22/10/2008
Office And Retail Building
Architectural project The building has been designed to reflect the natural surroundings and…
Blog Editorial
27/12/2018
Villa SH
Architectural and interior design The villa has been designed in U shape to create an internal courtyard to give more privacy. It is made by simple volumes interrupted by large windows that make it…
27/05/2018
Villa MA
Architectural renovation and interior design The building was designed by another consultant 2 wings: the shape appears as a game of blocks around a central courtyard. We have designed the new…
02/07/2020
Villa AA
Architectural and interior project The villa has been designed as a “game of blocks”, each related to a specific function: man’s majlis, women's majlis, family area and servant quarter. The man’s…
01/11/2018
Fusion Restaurant
Interior design project The restaurant is located along a front porch walking…
Blog Author
29/11/2024
FARM HOUSE
Architectural project The villa has been designed in U shape to create an…
0 Comments1 Minute
29/11/2024
GARDEN VILLA, UMM SALAL_QATAR
Architectural project The villa has been designed in U shape to create an…
0 Comments1 Minute
29/11/2024
VILLA 40
Architectural project The villa has been designed in U shape to create an…
0 Comments1 Minute
29/11/2024
MAJILIS MM
Architectural project The villa has been designed in U shape to create an…
0 Comments1 Minute
16/04/2021
Healthcare Polyclinic
Architectural project The villa has been designed in U shape to create an…
0 Comments1 Minute
27/12/2018
Villa SH
Architectural and interior design The villa has been designed in U shape to…
0 Comments1 Minute
27/05/2018
Villa MA
Architectural renovation and interior design The building was designed by…
0 Comments1 Minute
02/07/2020
Villa AA
Architectural and interior project The villa has been designed as a “game…
0 Comments1 Minutes
